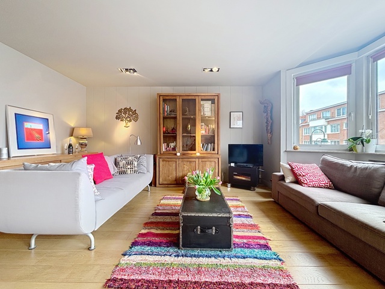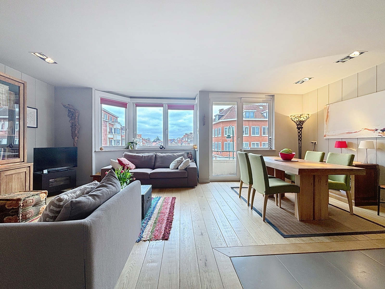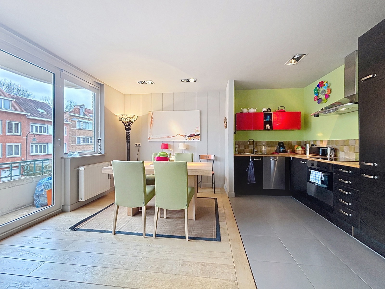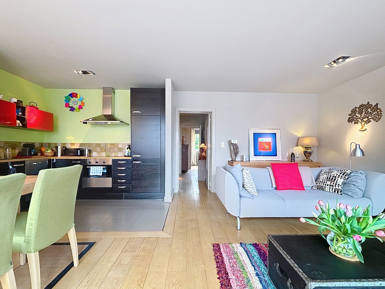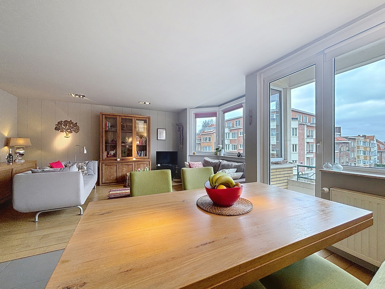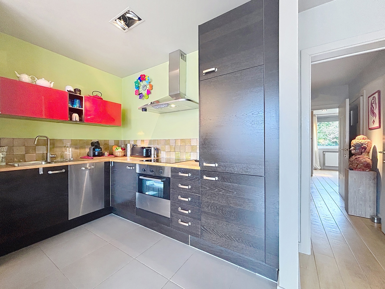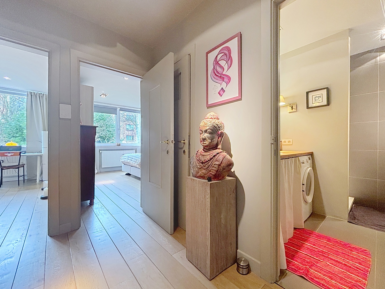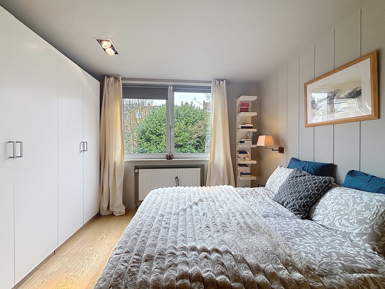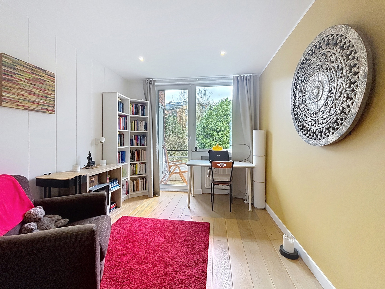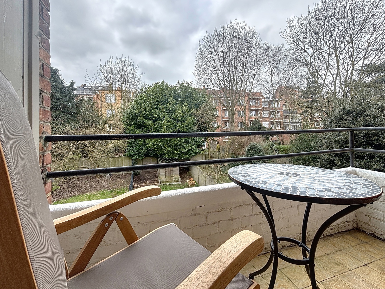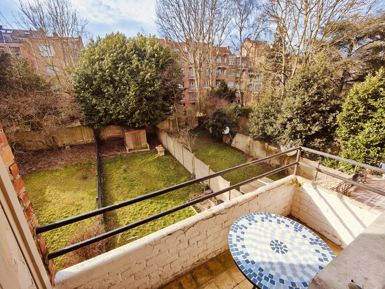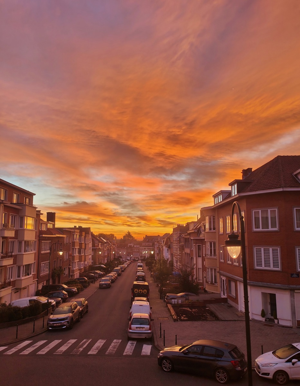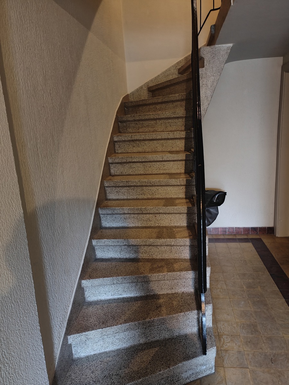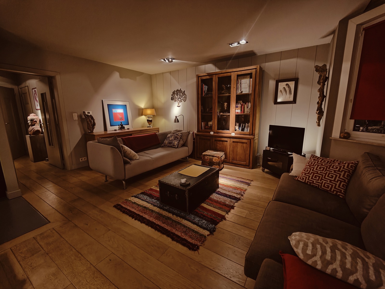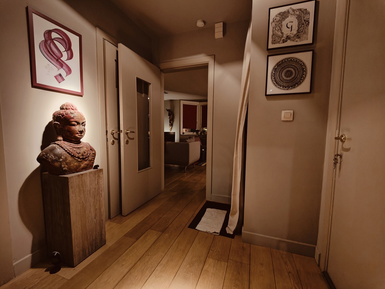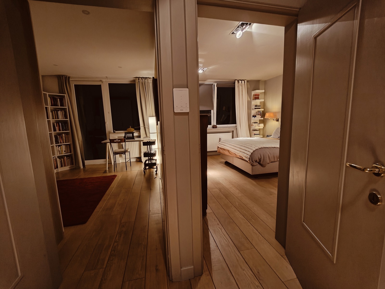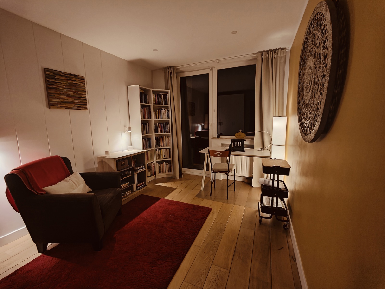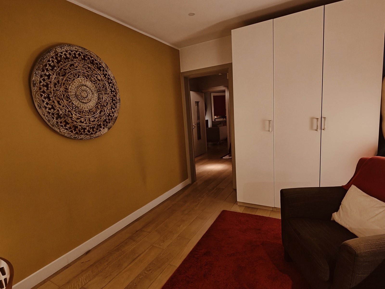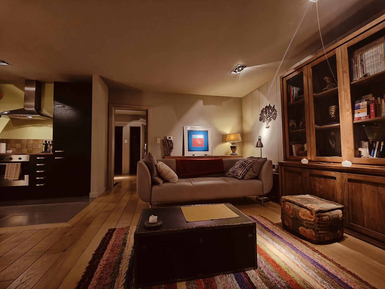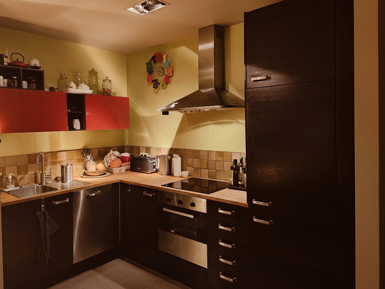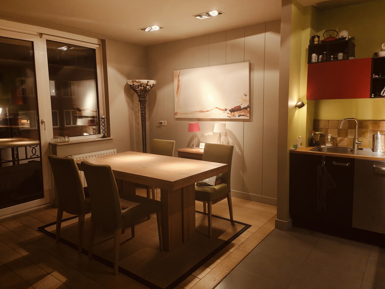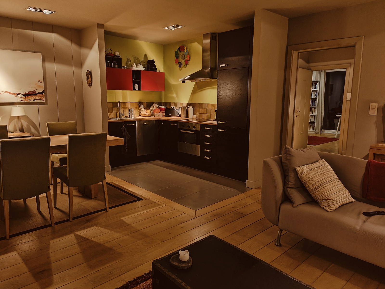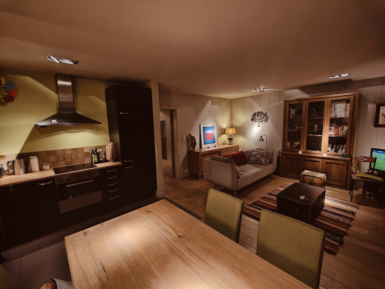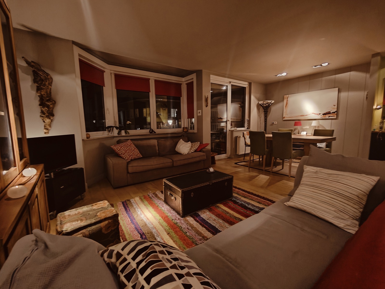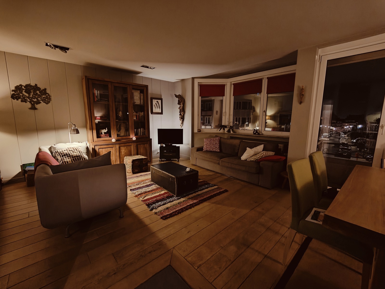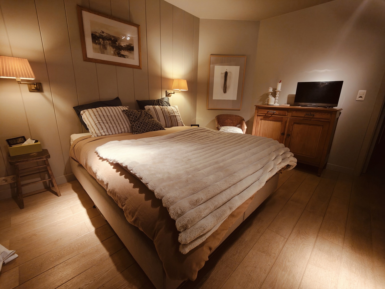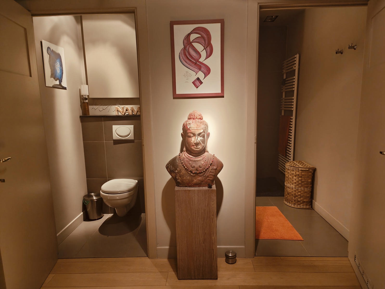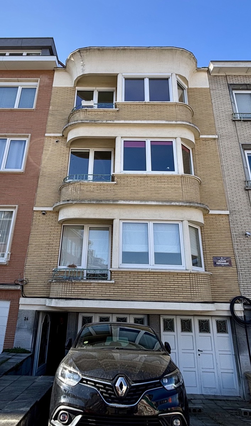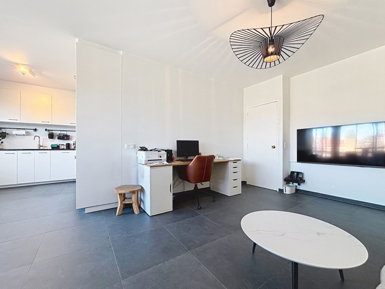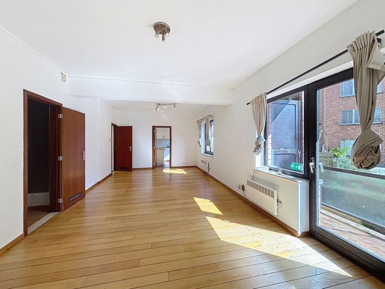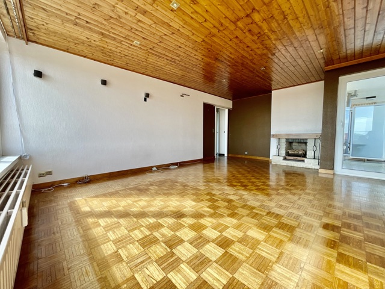
Flat - for sale
-
1020 Laeken
285,000 €
Excluding fees

Description
PAGODES – Superb apartment, nestled in the heart of the sought-after Pagodes district, close to the shops of “De Wand” (supermarkets, bakery, butcher, pharmacies, schools…), parks, and public transport. This apartment (82 m² EPC) captivates with its optimized layout and finishes. The warm and welcoming living area opens onto a fully equipped kitchen—an ideal space to share pleasant moments, especially under the morning sun. The shower room is cleverly designed with a space for a washing machine. A separate wall-hung toilet is provided for added comfort. The apartment features two beautiful, spacious bedrooms of 15 m² and 12 m², one of which has access to the rear terrace bathed in the afternoon sun. In the basement, you benefit from two cellars and the possibility of a closed garage (optional at €35,000), with an additional parking space at the front. Technically, the electrical installation meets current standards. The atmospheric gas boiler, double glazing, and the location between two floors ensure a very good energy performance (EPC D). The building, on a human scale, is part of a small condominium with very limited fees (common area electricity, insurance). A rare apartment that combines comfort, modernity, and practicality—a must-see!
Address :
Avenue du Fusain 24 Box 2 - 1020 Laeken
General
| Reference | 6655464 |
|---|---|
| Category | Flat |
| Furnished | No |
| Number of bedrooms | 2 |
| Number of bathrooms | 1 |
| Garage | Yes |
| Terrace | Yes |
| Parking | Yes |
| Habitable surface | 82 m² |
| Availability | at the contract |
Building
| Construction year | 1953 |
|---|---|
| Number of garages | 1 |
| Inside parking | Yes |
| Outside parking | Yes |
Name, category & location
| Floor | 2 |
|---|---|
| Number of floors | 3 |
Basic Equipment
| Access for people with handicap | No |
|---|---|
| Kitchen | Yes |
| Type (ind/coll) of heating | individual |
| Elevator | No |
| Double glass windows | Yes |
| Type of heating | gas |
| Type of kitchen | US fully fitted |
| Bathroom (type) | shower |
| Type of double glass windows | thermic and acoustic isol. |
| Intercom | Yes |
| Date of last boiler service | 3/11/2025 |
General Figures
| Built surface (surf. main building) | 82 |
|---|---|
| Number of toilets | 1 |
| Number of showerrooms | 1 |
| Room 1 (surface) | 12 m² |
| Room 2 (surface) | 15 m² |
| Width of front width | 7 |
| Number of terraces | 1 |
| Living room (surface) | 28 m² |
| Orientation of terrace 1 | west |
| Surface balcon 1 | 2 m² |
Next To
| Shops (distance (m)) | 500 |
|---|---|
| Schools (distance (m)) | 300 |
| Public transports (distance (m)) | 300 |
| Sport center (distance (m)) | 1000 |
| Nearby shops | Yes |
| Nearby schools | Yes |
| Nearby public transports | Yes |
| Nearby sport center | Yes |
| Nearby highway | Yes |
| Highway (distance (m)) | 700 |
Outdoor equipment
| Pool | No |
|---|
Charges & Productivity
| VAT applied | Yes |
|---|
Connections
| Sewage | Yes |
|---|---|
| Electricity | Yes |
| Gas | Yes |
| Phone cables | Yes |
| Water | Yes |
Technical Equipment
| Type of frames | vinyl |
|---|
Ground details
| Type of environment | residential area |
|---|---|
| Type of environment 2 | Free sight |
| Orientation of the front | east |
| Flooding type (flood type) | not located in flood area |
Main features
| Terrace 1 (surf) (surface) | 3 m² |
|---|
Cadaster
| Land registry income (€) (amount) | 931 € |
|---|
Certificates
| Yes/no of electricity certificate | yes, conform |
|---|
Energy Certificates
| Energy certif. class | D |
|---|---|
| Energy consumption (kwh/m²/y) | 185 |
| CO2 emission | 37 |
| En. cert. unique code | 201707090000508281018 |
| EPC valid until (datetime) | 7/9/2027 |
| PEB date (datetime) | 7/9/2017 |
